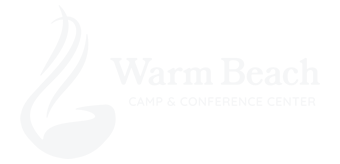Warm Beach Camp & Conference Center provides each group with their own meeting room(s) selected for the best mixture of size, convenience, and ambiance.
Meeting room usage is included in the per person price of your event, so you do not need to worry about a lot of extra "add-on" fees. Meeting rooms come furnished with a complimentary coffee bar, a wide range of audio/visual equipment, and tables & chairs all carefully arranged according to your specifications. We recognize the importance of the meeting room for your goals to be accomplished!
Cedar Lodge Chapel
Panoramic views of Port Susan Bay and the islands beyond
- Spacious lobby with massive hand hewn logs,
- Close to dining room
- Square Footage: 2650 sq ft
- Room Capacity: 300 people
Download a layout of Cedar Lodge Chapel meeting room
Program Center
Ample flexibility for a variety of meeting needs
- Multi-purpose auditorium for meetings or gymnasium
- 3 breakout meeting rooms
- Outdoor courtyard
- Capacity: Auditorium 800, Room A 100, Room B 130, Room C 50
Download a layout of Program Center Auditorium, Program Center A, Program Center B, Program Center C, Program Center B & C
Maple Center
Back-stage room provides flexibility for concerts
- 1 large room or 3 smaller rooms
- Snack storage and preparation space
- Combined into 1 room is 3500 sq ft
- Capacity: Full room 400, Main/Middle 190, East 80, West 80
Download a layout of Maple Center Meeting Room
Olympic View Lobbies
View of Port Susan Bay and Olympic Mountains
- Coffee bar, snack storage and preparation space
- Each meeting room is 580 sq ft
- Capacity: 40 (each lobby)
Download a layout of the Upper Meeting Room or the Lower Meeting Room
Cascadian Lobby
Charming lodge ambiance with fireplace
- Coffee bar, snack storage and preparation space
- Centrally located between two wings, is 900 sq ft.
- Capacity: holds 64 people
Download a layout of Cascadian Lobby
Glacier/Whistler Mini-Lodge Lobbies
Central meeting room for Mini-Lodge guests
- Coffee bar, snack storage and preparation space
- Meeting room size is 450 sq ft
- Capacity: 30 (each mini-lodge)
Download a layout of Glacier Lobby or Whistler Lobby
W-Bar-B Ranch Barn
Western style Barn perfect for youth group gatherings
- Meeting/dining area with big stone fireplace
- Outdoor fire circle and amphitheater
- Basketball court, gaga ball pit, and other recreation
- Meeting room size is 1490 sq ft
- Capacity: 100
Download a layout of W-Bar-B Ranch
Chinook Village Longhouse
Enjoy the natural beauty and rustic charm of a camp experience
- Meeting and eating area with big stone fireplace
- Outdoor fire circle
- Meeting room size is 690 sq ft
- Capacity: 80 people
Download a site map/floor map of Chinook Village
-What Guests are Saying-
“Meeting rooms worked perfectly.” -Marysville NJROTC, Marysville, WA
“A beautiful and well kept conference center. Meeting place is well equipped with high quality A/V needs. Sleeping quarters are clean and ell maintained. All in all, a perfect place for a weekend Christian retreat.” -Seattle Church Assembly, Seattle, WA
“We love having our retreat at Warm Beach! All of the staff members are amazing!" -EUMC Women’s Retreat, Edmonds, WA
“Will definitely continue to include the Warm Beach Outdoor Education Program in our rotation of experiences for my multi grade class.” -Northwest Big Band Jazz Camp, Oak Harbor, WA
