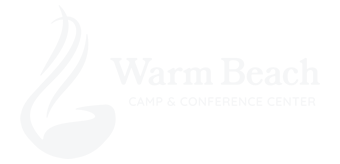Lodging facilities are positioned on the central conference center, plus self-contained youth camps, and a retreat house. Groups select facilities on style desired and size needed.
Olympic View Lodge
Many rooms overlook Port Susan Bay and the Olympic Mountains.
- 24 motel-style rooms
- Private bathroom in each room
- Queen size bed and single day bed with trundle per room
- Max capacity: 96 (72 beds)
Download a layout of Olympic View Lodge, The Upper Meeting Room or The Lower Meeting Room.
Mt. Baker Cabins
Offers flexibility that is unmatched by any other facility.
- 7 cabins, each with 4 rooms
- Private bathroom in each room
- Queen size bed and 4 single bunk-style beds per room
- Max capacity: 168 (140 beds)
Download a layout of a Mt Baker Cabin.
Cascadian Lodge
Charming ambiance perfect for groups focusing on fellowship.
- 30 private rooms (11 rooms on short wing & 19 rooms on long wing)
- Central baths in each wing and vanity/sink in each room,
- Queen size bed and 2 single bunk-style beds per room
- Max capacity: 120 (90 beds)
Download a layout of Cascadian Lodge
Glacier and Whistler Mini-Lodges
Guests love the Mini-Lodges for value, flexibility, and proximity.
- 3 sleeping rooms and 1 central meeting room
- 2 central bathrooms with showers off the meeting room
- All beds bunk style: 9 single bunk-style beds, 1 double bed, and 2 trundle beds per room
- Max capacity: 39 (36 beds) per Mini-Lodge
Download a layout of the Mini-Lodges.
Mountain Cabins
Offering rustic camping at its best.
- 6 heated cabins with porches
- Separate bath and shower house
- 12 single bunk-style beds per cabin
- Max capacity: 72 (72 beds)
Download a layout of Mountain Cabins.
W-Bar-B Ranch
Available March - October.
Experience the Western style fun of "Life at the Ranch."
- 12 heated cabins, 8 single bunk-style beds per cabin
- Central meeting/dining building with 2 sleeping rooms containing 4 single bunk style beds in each room
- Central bath and shower house
- Max capacity: 104 (104 beds)
Download a layout of W-Bar-B Ranch Barn and W-Bar-B Lodging.
The Grove
(Formally known as Chinook Village)
Get away from the hectic pace of everyday life.
- 4 cabins: 16 single bunk-style beds and 2 double beds in each cabin
- 3 bathrooms per cabin
- Central meeting building (only available May - Oct)
- Max capacity: 80 (72 beds)
Download a layout of Grove Cabins, and Grove Meeting Space.
Note: Not available September 2023 - May 2024 due to renovations.
Bayview Retreat House
Ideal for small groups to get away from the busyness of everyday life.
- 3-story house with 7 bedrooms, 6-1/2 baths
- Central meeting and dining areas
- Wrap around deck with views of Port Susan Bay
- Max capacity: 27 people (15 beds)
Download a layout of Bayview.
Warner Retreat House
Intimate getaway for small groups.
- 2-story house with 5 bedrooms and 2 bathrooms
- Living room and kitchenette (no cooking equipment)
- 3 double beds, 4 single beds, 8 bunk-style single beds
- Max capacity: 18 (15 beds)
Download a layout of Warner Retreat House.
RV/Tent Sites
The park-like setting is an ideal place for camping.
- 112 sites most with electricity and water
- 17 sites with water, sewer & electricity
- Restrooms and showers
- Dumping station
- Outdoor shelter
Download a layout of RV/Tent Site Map.
-What Guests are Saying-
“Our ladies especially love the view from the Olympic View common rooms, and the fireplace in Cascadian.” -EUMC Women’s Retreat, Edmonds, WA
“Starting with our first visit to WBC to learn about the facilities/services available, everyone was extremely courteous, helpful, and responsive to our questions. Lots of great info available on your website, which reduced the number of phone calls or emails we needed to make to WBC staff for info.” -Northwest Big Band Jazz Camp, Oak Harbor, WA
“We had a wonderful time and would like to book again for next year around the same time.” -St. Thomas More Parish School, Lynnwood, WA
